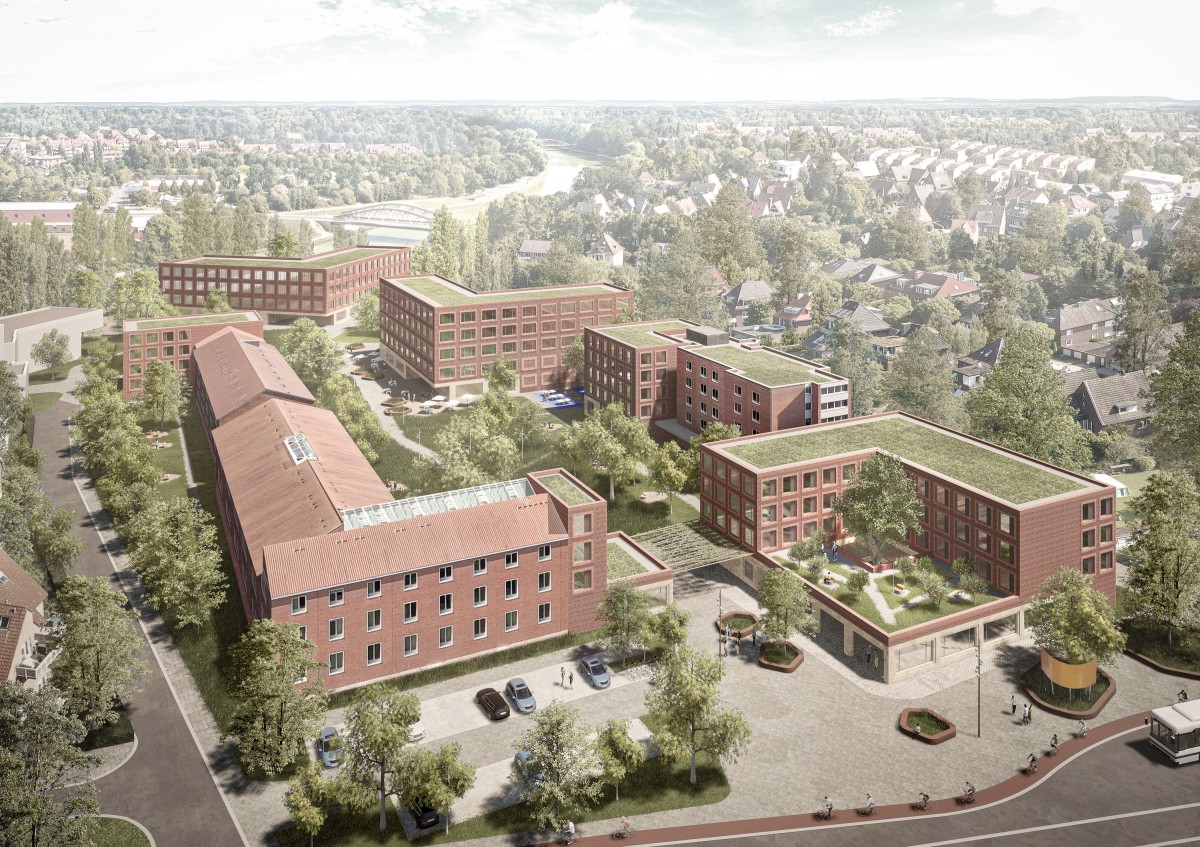Winking - Froh Architekten won first prize in the competition for the realisation of the IdF NRW master plan in Münster. By carefully building on existing structures, existing qualities and resources are used and integrated into the vision for the new IDF. The campus on Wolbecker Straße is accessed via a four-storey entrance building that houses the gate and flats for training participants. In the middle of the site, another new building is planned for the central refectory, higher-level changing areas and office space. The refectory opens up to the open spaces to the west with the residential buildings and to the northwest to a new training area towards the Dortmund-Ems Canal. The structural design of the new buildings creates a conundrum of free-standing individual buildings and, together with the existing buildings, enclosed outdoor spaces. Workshops with a training area and vehicle halls are given new buildings at the branch in Telgte in the same design canon. In its statement, the jury praised the fact that "existing structures have been further developed in an exemplary manner and in a way that preserves the existing buildings, and that sustainable perspectives for the IdF NRW have been shown".
