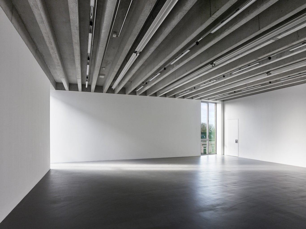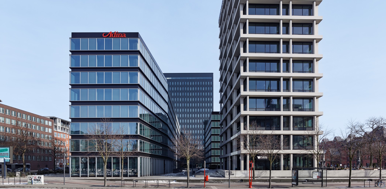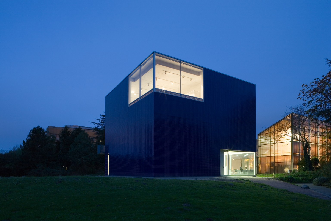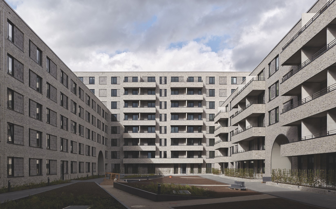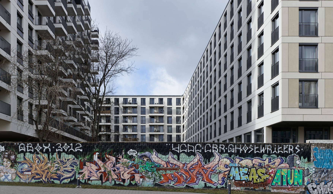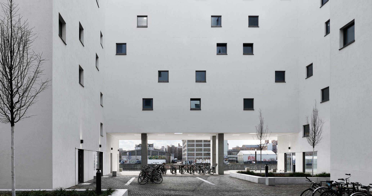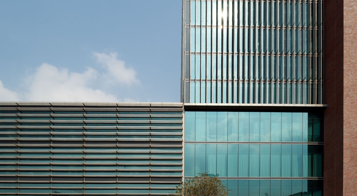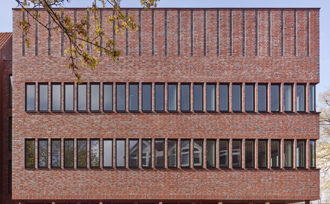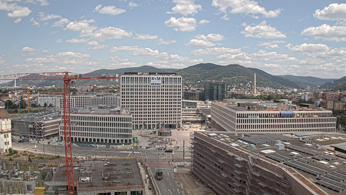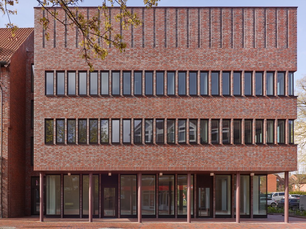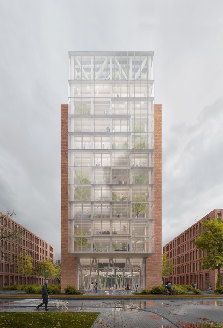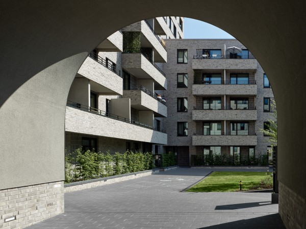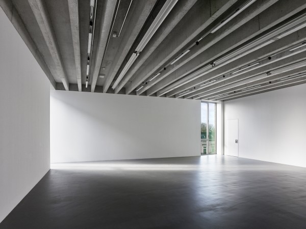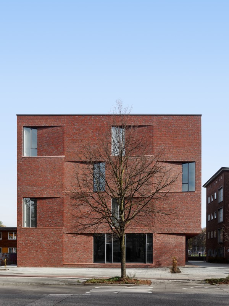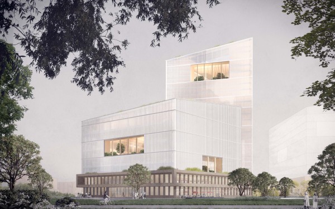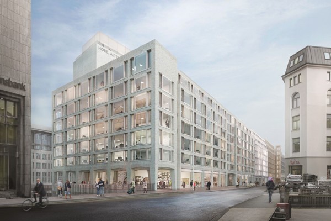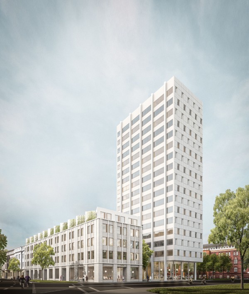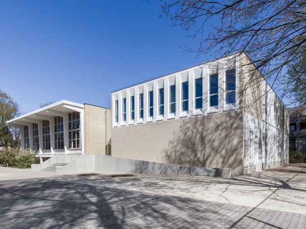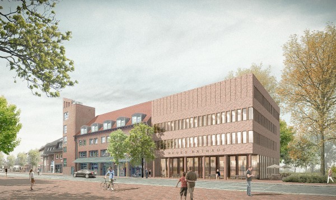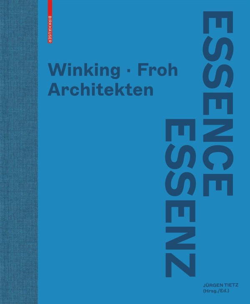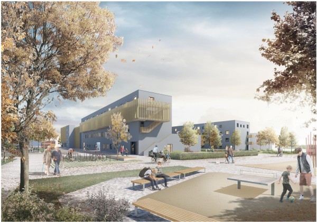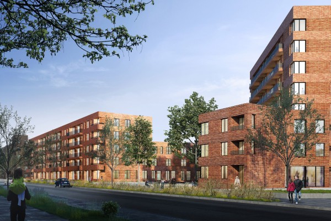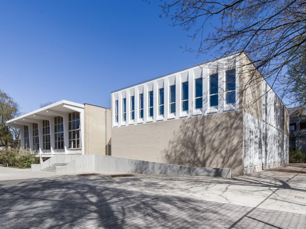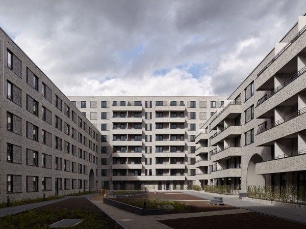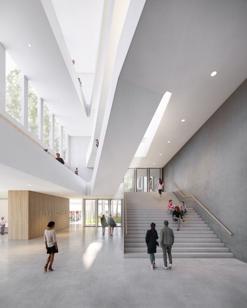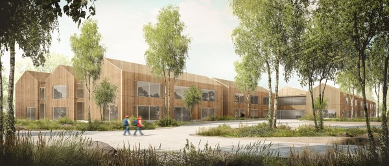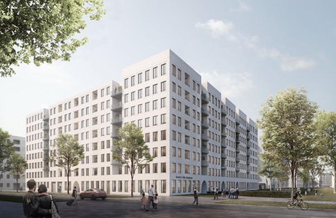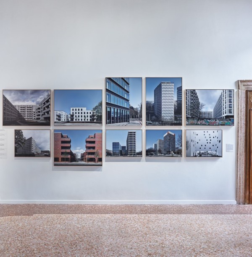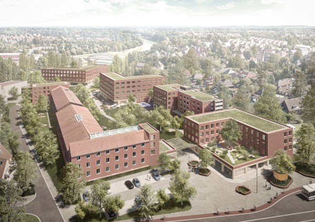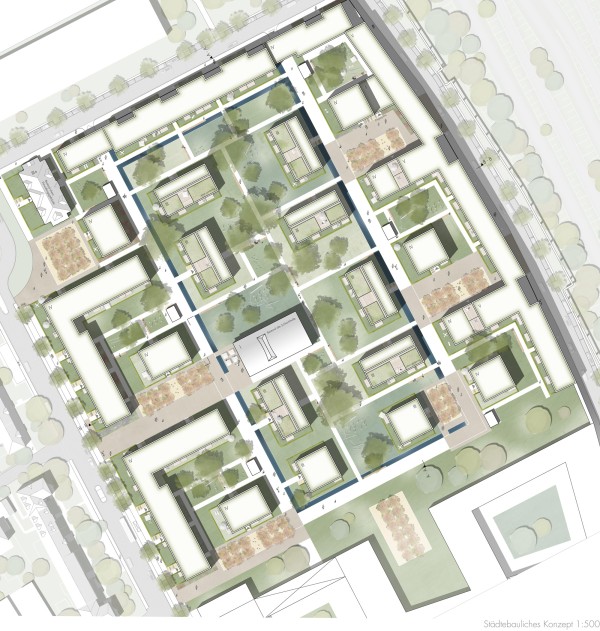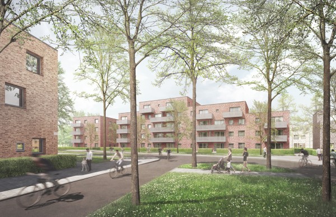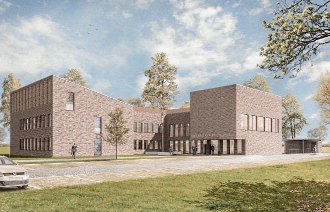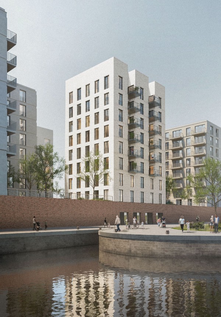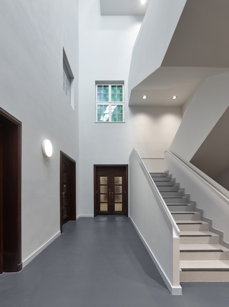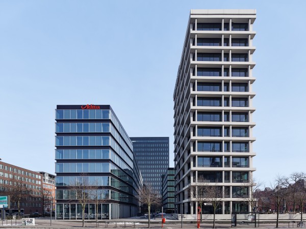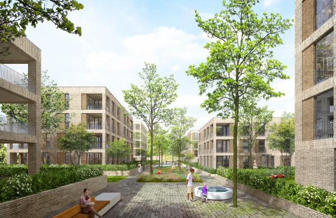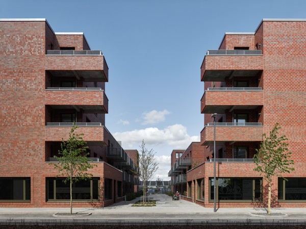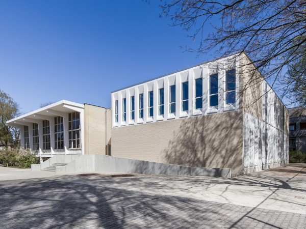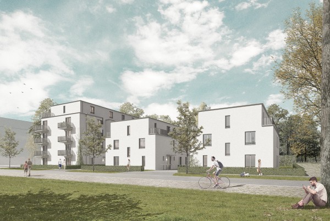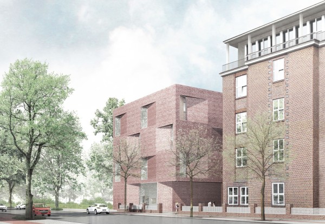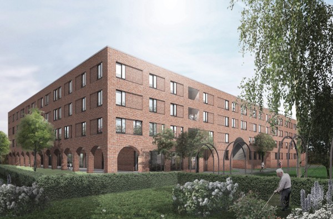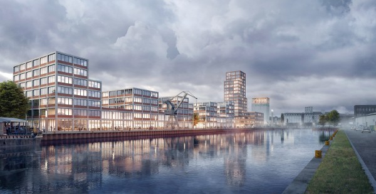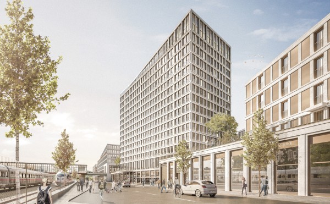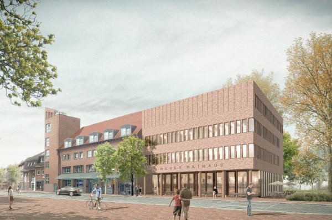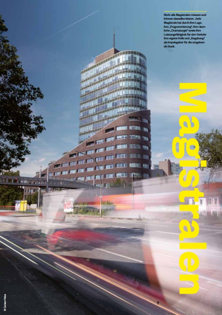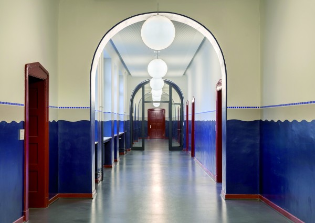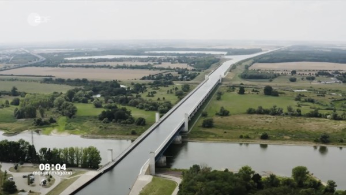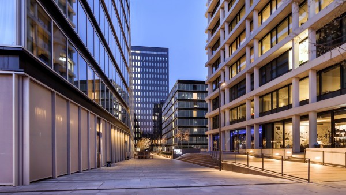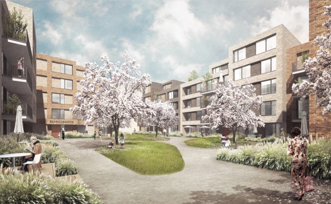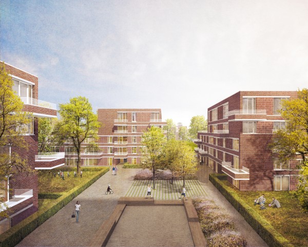Schwerin, Regionales Berufliches Bildungszentrum für Gesundheit und Soziales in Schwerin
October 2024
In the competition for one of the largest school building projects in the state of Mecklenburg-Vorpommern, the design by Winking Froh Architekten was awarded 2nd prize at the end…
High-rise Design in Bonn Wins 1st Prize
December 2022
The 50 metre high landmark in the so-called innovation triangle on the site of the old Bonn abattoir was awarded first prize in mid-October. The combination of glass and brick…
Hamburg, Wohnhöfe Pergolenviertel
December 2022
The BDA Hamburg Architecture Prize was awarded on 24 November 2022. Winking - Froh Architekten were honoured with two first prizes. The jury, chaired by Prof. Andreas Hild…
Hamburg, Atelierhaus der HfbK
December 2022
The BDA Hamburg Architecture Prize was awarded on 24 November. Winking - Froh Architekten were honoured with two first prizes. The jury, chaired by Prof. Andreas Hild, praised…
Atelierhaus der HFBK in Hamburg fertiggestellt
February 2022
The long-needed extension to the Hamburg University of Fine Arts HFBK was realised by Winking · Froh Architekten after winning the competition in 2017 and completed in January…
Wettbewerbsgewinn in Düsseldorf NRW.BANK
February 2022
In the future, NRW.BANK plans to unite all employees at the Düsseldorf location in a new building. In this context, the state-owned development bank launched a competition from…
Winking · Froh Architekten planen neues Quartier am Alten Wall in Hamburg
December 2021
Winking · Froh Architekten have successfully won the international competition for the urban redevelopment of Alter Wall 40. After a revision phase, the competition process has…
1. Preis für Erweiterung Paul-Nevermann-Platz 5 Altona
November 2021
The design for the new building at Paul-Nevermann-Platz 5 was awarded 1st prize on 20 October. The extension connects to the fire walls of the former Kaiserhof, resumes the…
Heilwig-Gymnasium Bauwerk des Jahres
November 2021
On 11 November, Winking Froh Architects were once again awarded Building of the Year for the extension of the Heilwig Grammar School in Hamburg Alsterdorf. The honour by the…
Grundsteinlegung für Rathauserweiterung Kaltenkirchen
November 2021
In mid-November, the foundation stone was laid for the extension of Kaltenkirchen's town hall. Construction of the new building, which will include office space, the magistrate's…
Buchvorstellung Monographie Essenz HFBK Hamburg
November 2021
In the monograph "Essenz/Essence - Winking - Froh Architekten" published by Birkhäuser at the end of September, Bernhard Winking and Martin Froh, together with the editor Jürgen…
Spatenstich an den Buckower Feldern in Berlin-Neukölln
September 2021
At the beginning of September, Winking · Froh Architekten celebrated the groundbreaking ceremony for construction site 7 of the "Buckower Felder". Based on the urban design and…
Richtfest an Sievekingsallee und Bei den Zelten Hamburg-Horn
August 2021
In mid-August Winking · Froh celebrated the topping-out ceremony for the new Bei Den Zelten quarter with Wohnungsverein Hamburg von 1902 eG. The new building replaces existing…
Zwei Hamburger Projekte in der BDA-Exkursionsreihe „weiterbauen“ vertreten
August 2021
In mid-August, Winking · Froh will present the structural further development of existing building fabric using two recent projects in the series "Weiterbauen", a cooperation of…
1. Preis Wohnbaupreis Hamburg 2020 für Wohnhöfe Pergolenviertel
August 2021
Winking - Froh Architekten have been awarded 1st prize in the Hamburg 2020 Housing Prize for the residential courtyards in the Pergolenviertel. The jury, consisting of Prof…
1. Rang Campus Brekelbaums Park Hamburg
May 2021
With their design for the vocational and university campus at Brekelbaums Park, Winking · Froh prevailed at the end of May. In a Europe-wide VGV procedure, the design for further…
1. Preis Bützow Neubau einer Regionalschule
May 2021
At the end of May, the design by Winking - Froh Architekten for the new construction of a regional school in Bützow, Mecklenburg-Western Pomerania, was awarded 1st prize. On the…
2. Preis für Wohnblock in München
May 2021
Our design for an urban residential block with a house for children at the city park of the new Bayernkaserne district was awarded 2nd prize at the beginning of May. The project…
Ausstellung TIME SPACE EXISTENCE Venedig
May 2021
Following an invitation by the ECC, Winking · Froh are showing ten architectural photographs by Stefan Müller in the Palazzo Bembo from 22 May to 21 November 2021 on the occasion…
Platz 12 im Wettbewerbsranking Architekturbüros Deutschland
April 2021
In this year's competitionline ranking of competition results, Winking Froh Architekten are in 12th place out of 30,000 architectural firms in Germany. We have almost succeeded…
Ein 1. Preis Realisierungswettbewerb Masterplan IdF NRW
March 2021
Winking - Froh Architekten won first prize in the competition for the realisation of the IdF NRW master plan in Münster. By carefully building on existing structures, existing…
Wettbewerbsgewinn für Winking · Froh Architekten in Erfurt
November 2020
On 19 November, the two Hamburg-based offices of Winking - Froh Architekten and Arbos Freiraumplanung were delighted with the success of the competition, a first prize in Erfurt…
Baubeginn in der Gartenstadt Werdersee in Bremen
October 2020
In the garden city Werdersee, three multi-storey apartment buildings and several rows of terraced houses have been under construction since October 2020. The multi-storey…
Neue Amtsverwaltung in Nützen
October 2020
Winking · Froh erhielten 2019 den Zuschlag für die Generalplanung des Gesamtprojekts im Rahmen eines Vergabeverfahrens.
1. Preis für Wohnturm „Belle Harbour“ am Baakenhafen in Hamburg
August 2020
As a quiet and elegant point house with a clear structure, the jury honoured our design for a building community on 18 June 2020 with a focus on building for blind and visually…
Berlin Umbau und Sanierung Rathaus Schöneberg abgeschlossen
August 2020
The almost four years of reconstruction and refurbishment of the Schöneberg Town Hall, the official residence of the Governing Mayor of Berlin from 1949 until reunification, were…
Winking · Froh Architekten diesjährige Gewinner des Polis Award für Intelligente Nachverdichtung
August 2020
On 13 August, the office Winking · Froh Architekten was presented with the Polis Award 2020 in the category Intelligent redensification for the project "Revitalisation of the…
Fischbeker Heidbrook Plateau in Hamburg-Neugraben completed
July 2020
Together with the project partners Hochtief and Procom Invest, Winking - Froh Architekten completed the Fischbeker Heidbrook Plateau residential project in Hamburg-Neugraben in…
Wettbewerbsgewinn für den Wohnungsbau Alanbrooke Quartier Paderborn
July 2020
In the competition for the new construction of the Alanbrooke Quartier residential development in Paderborn, Winking - Froh Architekten won one of two 2nd prizes, a 1st prize was…
Bremen overseas gardens completed
July 2020
In June, two of the four construction plots on Kommodore-Johnsen-Boulevard in Bremen's Überseestadt were completed. For a total of 35 million euros, 87 freely financed and 67…
Winking - Froh Architekten awarded for the extension of Heilwig Gymnasium
July 2020
The jury for the BDA Hamburg Architecture Prize 2020 awarded the extension of the Heilwig Gymnasium a 3rd prize on 20 November. At the same time, the Hamburg-Heights on the…
Housing area at Kummerower Ring in Berlin-Kaulsdorf handed over
July 2020
In March 2020, the unit on the former school property on Kummerower Ring in Marzahn-Hellersdorf was completed and handed over. Four cubic townhouses form an open block within a…
Competitionine Ranking 2019/20
April 2020
Winking · Froh Architekten holds position 11 out of 30,000 architecture offices in Germany in the latest competitionline-ranking based on competition results in 2019/20. The…
Klothildestraße 10-11
April 2020
Construction work for 40 apartments of GESOBAU AG can start in April. Three volumes offer new, partially subsidized housing space in Berlin-Pankow. As an accelerated project in…
Baubeginn Atelierhaus HFBK
February 2020
With the attendance of Hamburg's Senator for Science and Second Mayor Katharina Fegebank, the construction of the Atelierhaus on the campus of the University of Fine Arts (HFBK)…
Anerkennung freie Waldorfschule Berlin Mitte
January 2020
In the second phase of the competition for the expansion of the Freie Waldorfschule in Berlin-Mitte, Winking · Froh Architekten together with Frank Kiessling…
Richtfest Pergolenviertel BF 7
January 2020
SAGA and Winking · Froh Architekten celebrated the topping-out for the residential courtyard with daycare in “Pergolenviertel” on January 30th. In addition to the 280 apartments…
Dortmund Hafenquartier Speicherstrasse
January 2020
With their urban concept for the development of the Noerdliche Speicherstrasse area in the Hafenquartier of Dortmund, Winking · Froh Architekten won one of two third prizes on…
Baubeginn am Europaplatz Heidelberg
October 2019
Construction for the central area of the new „Bahnstadt“ at Heidelberg’s Main Station has started in October. According to the winning scheme by Winking · Froh Architekten in the…
Erster Preis Erweiterung Rathaus Kaltenkirchen
September 2019
The design of Winking · Froh Architekten excelled as winner of the competition for the extension of the Kaltenkirchen city hall. The proposed volume convinced the jury with his…
Spatenstich Cecilienquartier in der Bremer Überseestadt
August 2019
A festive breaking ground ceremony in Bremen's Überseestadt area took place on August 22nd for lot 10.1 und 10.2. The volumes gradually evolve from 3-floor bar shaped buildings…
Bauforum 2019 Magistralen
August 2019
Winking · Froh Architekten is invited to participate on the workshop "Internationales Bauforum 2019" in Hamburgs "Deichtorhallen" from August 19th to 24th to find ideas and…
Denkmalgerechte Sanierung Schule Forsmannstraße
August 2019
After two years of construction the elementary school on Forsmannstraße in Winterhude was handed over to the users at the end of the summer holiday. The reform school which was…
Wasserstraßenkreuz im Morgenmagazin
July 2019
As backdrop for the summer tour of the weather forecast on ZDF's Morgenmagazin the crossed bridges of Wasserstraßenkreuz Magdeburg by Prof. Bernhard Winking Architekten BDA…
1. Preis Erweiterungsneubau Kreishaus Husum
June 2019
In the second stage of the design competition for the extension of the administrative building for the county of Nordfriesland Winking · Froh Architekten won the first prize. The…
1. Preis Standortentwicklung Freie Waldorfschule Berlin-Mitte
June 2019
Winking · Froh Architects have won the cooperative competition for the urban development of the site of the independent Waldorf-school in Berlin-Mitte. The protected buildings…
Tag der Architektur Hamburg 2019
June 2019
The national day of architecture 2019 takes place on Saturday, June 29th and Sunday, June 30th 2019 under the slogan "spaces coin" within the context of this year's Hamburg…
1. Preis Wohnbebauung "Bei den Zelten"
May 2019
Winking · Froh Architects came off as winner at a competition for the new housing „Bei den Zelten“ in Hamburg-Horn. The 3 to 8 floors high brick structure encloses a huge, fan…
Richtfest Steimker Gärten
May 2019
On May 16th Winking · Froh Architekten celebrated the topping out ceremony for the first 100 out of 314 apartments at Steimker Gaerten. Starting with “magnolia garden” the…
Richtfest Fischbeker Heidbrook Plateau
May 2019
Together with Hamburg’s first mayor Peter Tschentscher we were topping out our housing project “Fischbeker Heidbrook Plateau” on May 14th at Hamburg-Harburg. As a result of an…
